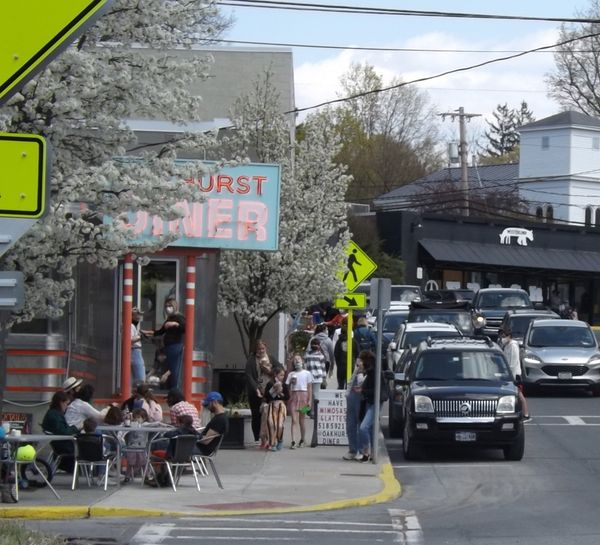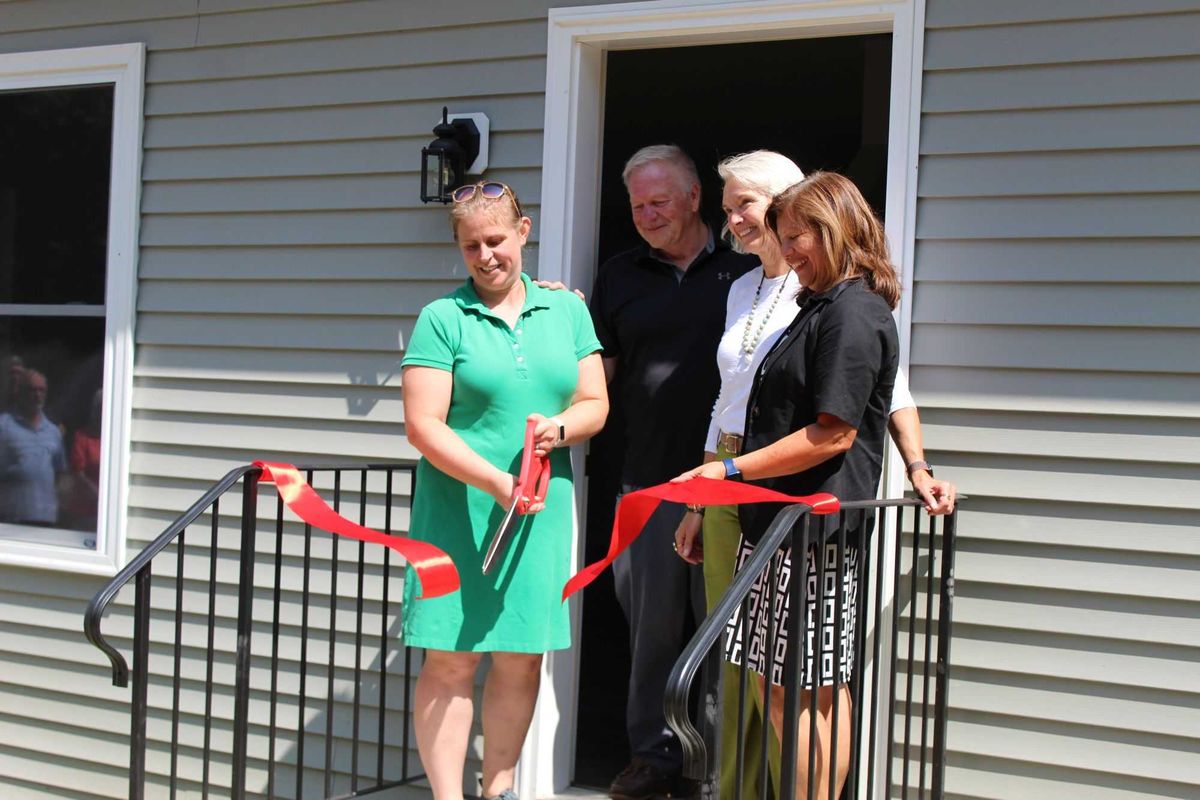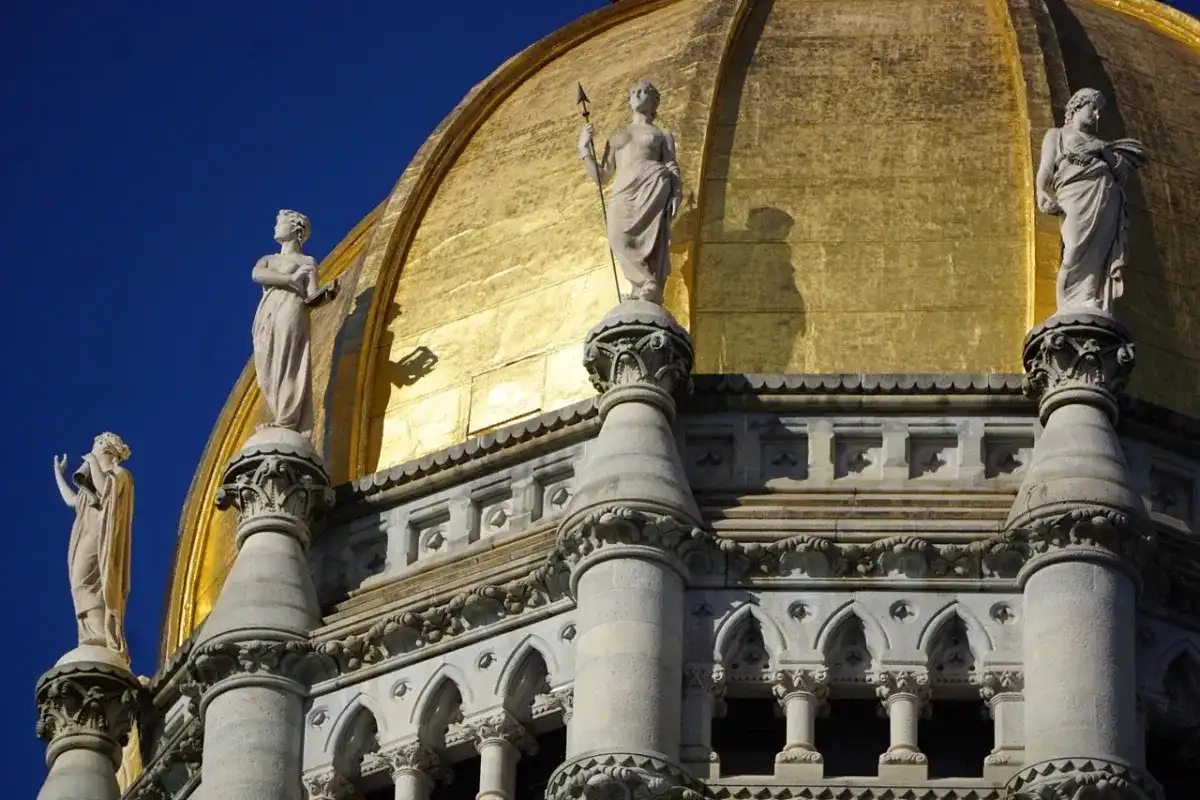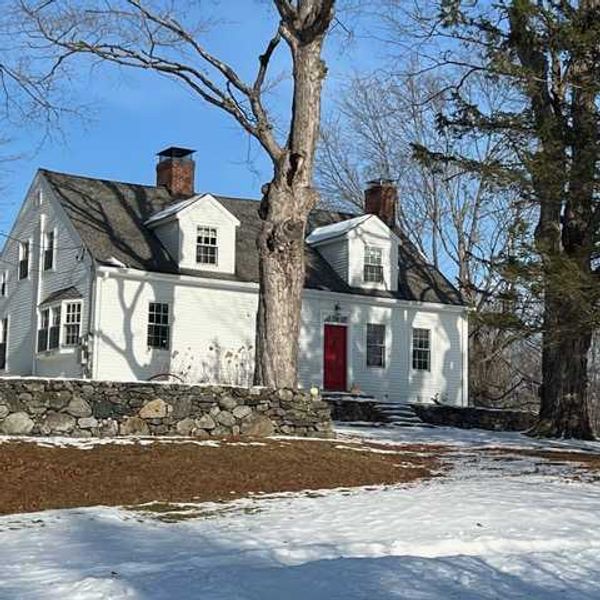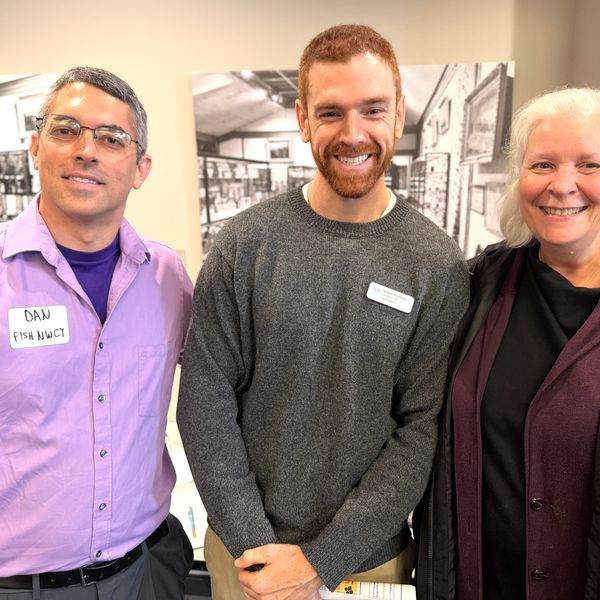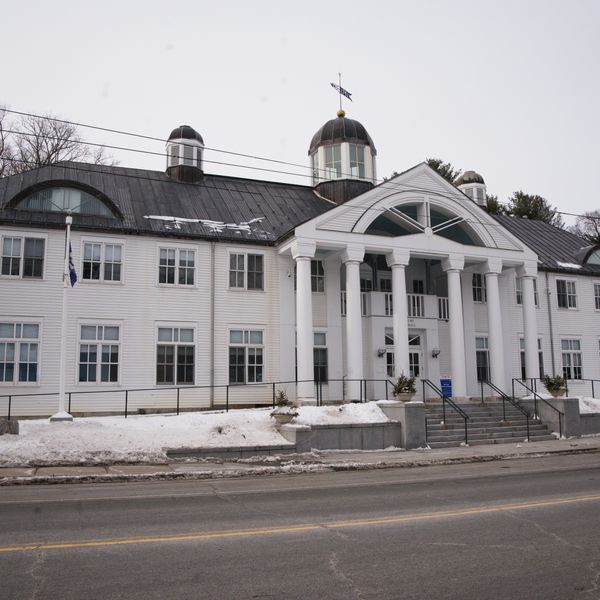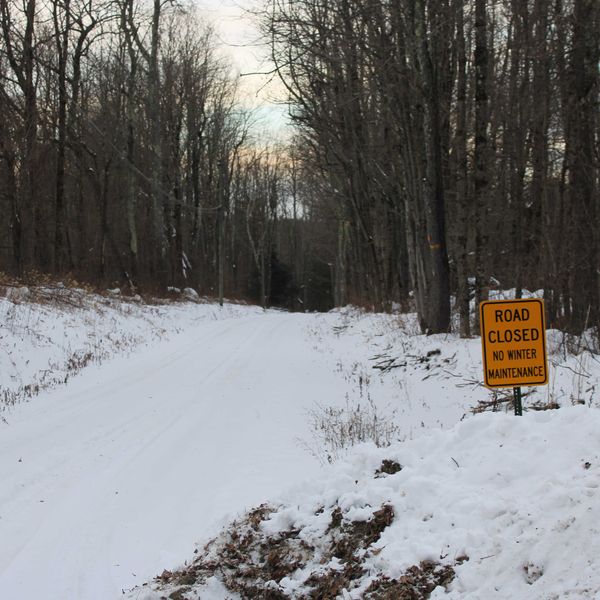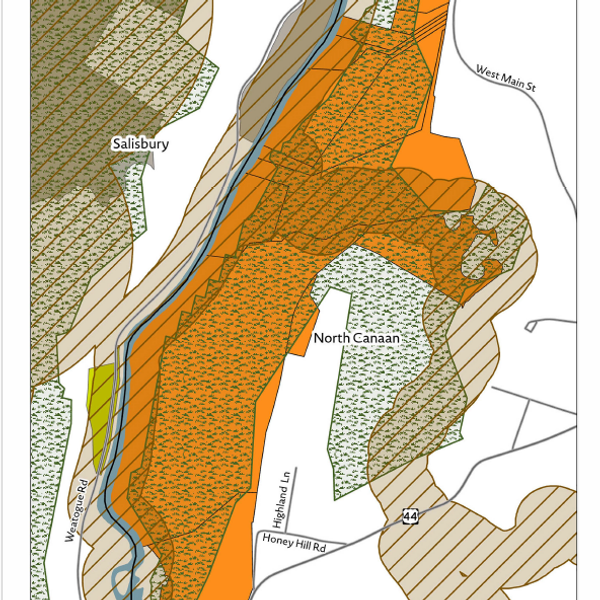Latest News
Matthew Yanarella shows children and adults how to make cannoli at the Hunt Library on Sept. 12.
By Patrick L. Sullivan
FALLS VILLAGE — The year 2025 saw some new faces in town, starting with Liz and Howie Ives of the Off the Trail Cafe, which took over the town-owned space at 107 Main St., formerly occupied by the Falls Village Cafe.
As the name suggests, the café’s owners have made a point of welcoming Appalachian Trail hikers, including be collaborating with the Center on Main next door on an informal, trail-themed art project.
The Center on Main also welcomed a new face in 2025, with Britta Sallik joining the organization as its community connections manager.
Farther up Main Street, the David M. Hunt Library brought on Anna Pattison as its new assistant director and youth programming coordinator.
At the Congregational Church, parishioners marked the end of an era as the Rev. Rich Reifsnyder presided over his final service on Sunday, Oct. 12. Reifsnyder, who began his tenure in February 2018, said the position was initially intended to be short-term.
“A couple of Sundays here and there,” he said. “Then it sort of developed.”
In 2025, Hunt Library kept its calendar full with a wide range of well-attended programs, many of which spilled outdoors during the warmer months.
Highlights included a cannoli-making workshop with Matthew Yanarella, who wisely took the somewhat messy demonstration outside.
The library also hosted a series of outdoor summer concerts, culminating in an entertaining and unexpected open mic night on Aug. 8.
Programming extended beyond the arts and culinary pursuits as well. On April 16, Pat Campbell of Educated Canines Assisting with Disabilities (ECAD) visited the library with Titan, a golden retriever–Labrador mix, offering a demonstration of how service dogs are trained.
On March 22, Zarifa Adiba, a musician from Kabul, Afghanistan, and the author of Playing for Freedom: The Journey of a Young Afghan Girl, spoke at the library about her journey from the dangerous streets of Kabul to a new life in Flushing, New York.

Vehicles of all sorts filled the downtown streets twice over the summer. The Falls Village Car and Motorcycle Show on July 13 attracted more than 600 entries and more spectators than ever, according to organizer Judy Jacobs.
And the vintage race car parade on Aug. 28 wound through Salisbury and Lakeville before finishing up in downtown Falls Village. Featured this year were vintage vehicles from the early 20th century, courtesy of the Rag Time Racers, a California-based group of race car enthusiasts specializing in very early vehicles.

Over at Housatonic Valley Regional High School, work began on a “land lab” for the Agricultural Science and Technology Education Department when students cleared brush at the newly acquired, two-acre plot of open field and woodland a half mile up Warren Turnpike on Sept. 22. The area is planned to be a native forest management area meant to teach students about the health and maintenance of an ecosystem.
The Emergency Services Center hosted a special Planning and Zoning Commission meeting with the Falls Village Housing Trust and Habitat for Humanity on Nov. 5. The two housing groups provided an update on the status of affordable housing developments on River Road, with the Trust’s Jandi Hanna saying she expects to break ground in 2026. Bob Whalen of Habitat said his organization will be filing an application for either houses or duplexes some time in 2026.
Meanwhile, First Selectman Dave Barger responded to resident complaints about the town’s electric vehicle charging rates by pushing the device’s supplier for a reduction.
By the end of July, the price per kilowatt-hour had fallen from $1.45 to between 45 and 49 cents.
Keep ReadingShow less
Affordable housing moved forward in 2025, including two homes on Perry Street in Lakeville. Jennifer Kronholm Clark (with scissors) cuts the ribbon at one of the two affordable homes on Perry Street along with (from left) John Harney, State Representative Maria Horn (D-64) and housing Commissioner Seila Mosquera-Bruno.
By Patrick L. Sullivan
SALISBURY — Salisbury expanded its affordable housing stock in 2025 with the addition of four new three-bedroom homes developed by the Salisbury Housing Trust. Two of the homes were built at 26 and 28 Undermountain Rd, with another two constructed at the top of Perry Street in Lakeville.
Motorists and students from The Hotchkiss School will soon benefit from a new sidewalk along Sharon Road (Route 41) connecting the school to Lakeville village. In November, Salisbury was awarded $800,000 in state funding to construct the sidewalk along the southbound side of the road, linking it to the existing sidewalk between Main Street and Wells Hill Road.
Residents of Salisbury and Sharon will also see changes to how household waste is handled. On Oct. 29, the governor’s office announced that the Salisbury/Sharon Transfer Station had received a state grant to implement a unit-based pricing system — commonly known as “pay as you throw” — and to expand composting operations.
The state Department of Energy and Environmental Protection (DEEP) awarded the transfer station $266,692 through its Sustainable Materials Management grant program. The funds will support a gradual, three-phase transition to a pay-per-bag model to replace the current $150 flat fee paid by households. Both the Salisbury and Sharon selectmen endorsed the application when it was submitted in June.
After a sustained three-year effort, the highly invasive hydrilla plant appears to be gone from East Twin Lake. “The good news is, the hydrilla is pretty much gone. We have not found anything,” George Knoecklein of Northeast Aquatic Research (NEAR), the Twin Lakes Association’s limnologist, reported during an Oct. 8 meeting of local, state and federal scientists, environmentalists and stakeholders at O’Hara’s Landing Marina.
But the town and the Lake Wononscopomuc Association will keep a ban on outside boats in effect at Lake Wononscopomuc, also known as Lakeville Lake, for the third year.
The lake has not been affected by hydrilla, and to keep it that way the boat launch is closed to watercraft from anywhere else. To make up for this, the town Grove boat launch has paddle boards, kayaks, canoes and row boats, plus trolling motors for anglers, available for rent.
Water also featured prominently in local achievements, as Salisbury’s Phoebe Conklin, 14, competed at the YMCA National Long Course Swimming Championships in Ocala, Florida. Conklin qualified for nationals in the 50-meter freestyle, 100-meter freestyle and 100-meter butterfly.
New around town: The Grassland Dessert Cafe and Lakeville Books and Stationery opened for business in Lakeville.
Meanwhile, Craig Davis and Keavy Bedell opened East Mountain House in Lakeville, an end-of-life care facility designed to accommodate up to two guests at a time. The facility welcomed its first guest in mid-September.
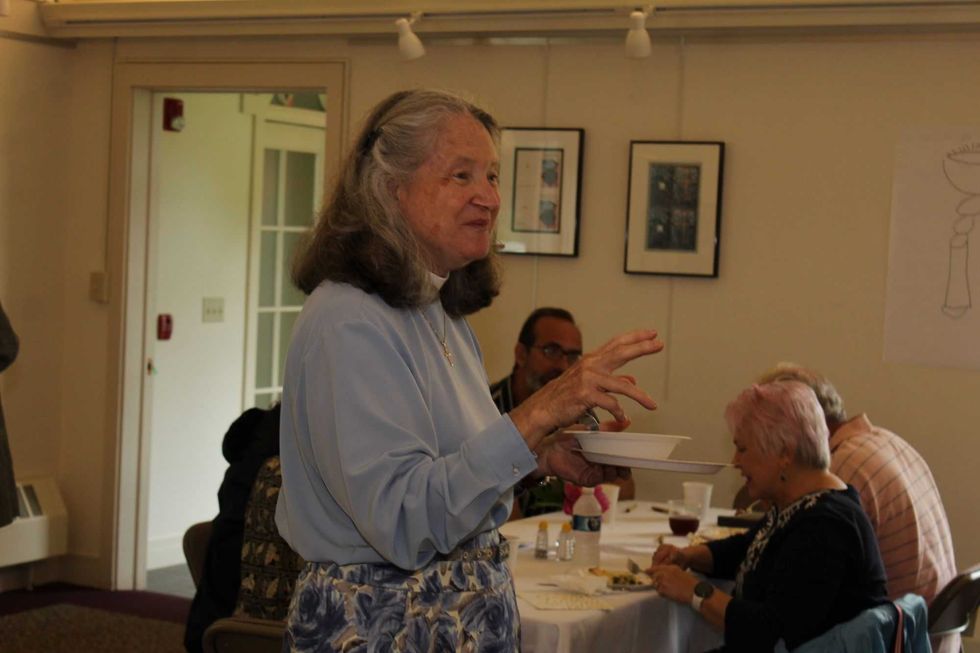
In August, Rev. Johan Johnson assumed leadership at St. John’s Episcopal Church in Salisbury. Johnson is also the chaplain at Salisbury School.
And in June, Rev. Heidi Truax retired from Trinity Episcopal Church in Lime Rock at the end of June after 16 years.
Before saying farewell, Truax gave the pre-race invocation June 29 when NASCAR returned to Lime Rock Park for the first time since 2011. It was billed as the largest event in modern track history with an estimated 20,000 fans attending for the weekend of pro racing.
A few months later, on Saturday, Sept. 20, a small aircraft carrying two people crashed at Lime Rock Park after making an emergency landing due to a reported mechanical failure. The area was closed while officials investigated the incident and contained a small fuel leak.
Lime Rock’s Emergency Services team was the first to respond, and director Keith Byrne said the pilot was uninjured while the passenger may have sustained minor injuries.
“It was a huge relief once we saw them getting out the plane with nothing on fire,” Byrne said of arriving on the scene.
Saturday mornings on the town Green near the White Hart have long been the time and place for political activism. This has become supercharged since the start of the second Trump administration, with “No Kings” protesters turning out in significant numbers.

The Scoville Memorial Library maintained a busy schedule of programs throughout the year, often in partnership with organizations such as the Salisbury Association. A brief and necessarily selective sampling included a June 12 presentation by Michael LaScaleia, a scientist with the Arnold Arboretum in Boston, who guided audiences through the strange and often surprising world of caterpillars and invasive plants.
Ornithologist George E. Wallace highlighted recent conservation efforts directed at bird species in Hawaii during a presentation on March 13.
And leading up to the 250th anniversary of the Declaration of Independence, the library bought multiple copies of Russell Shorto’s “Revolution Song: The Story of America’s Founding in Six Remarkable Lives” and gave them out to complement a series of Revolution-centered activities and events.
Meanwhile, the normally placid confines of the Salisbury post office were briefly disrupted when patrons arrived to find the building closed on Monday, March 17, with a notice on the locked door warning of asbestos abatement.
Postal customers were directed to the Lakeville post office for their mail.
Salisbury Postmaster Lisa Hoage said the floor of the Salisbury facility had been in poor condition for some time. The matter was dealt with quickly and the post office was back up and running in a matter of days.
Keep ReadingShow less
The state Capitol.
Mark Pazniokas/CT Mirror
Connecticut will kick off 2026 with nearly two dozen new laws that are slated to wholly or partially take effect on Jan 1.
The laws touch a range of areas in the state, from farming to pharmaceuticals to housing to the justice system.
Connecticut laws are passed by the General Assembly during the legislative session each year — this year’s ran from Jan. 8 to June 4 — or in a special session. They typically take effect on Jan. 1, July 1 or Oct. 1.
Here’s a look at some of the laws that will be implemented on day one of the new year.
Wide-ranging housing bill
Most of H.B. 8002, a sweeping, contentious housing bill, will take effect on Jan. 1.
The bill’s major goal is to make it easier to build more housing in Connecticut. It requires towns to create housing growth plans with goals on how many units they’ll plan and zone for, changes minimum off-street parking requirements and incentivizes towns to take steps to allow more housing, among other measures.
It also expands the number of fair rent commissions — a government body that can hear complaints about rent increases and make decisions on whether to change that rental increase number — and bans “hostile architecture,” or the use of things like armrests in the middle of benches or spikes to make it harder for people experiencing homelessness to lie down.
The bill was a modified version of H.B. 5002, which Gov. Ned Lamont vetoed during the 2025 legislative session, saying he wanted to get local leaders on board with the measure. Behind the scenes, he and advisors fretted over the political implications of signing the measure as they received thousands of calls from opponents and Lamont considered a third-term run next year.
Lawmakers passed H.B. 8002 during a two-day special session from Nov. 13-14, and Lamont signed it into law on Nov. 26.
Solar panels on condo units
Condo complexes can no longer enforce provisions in their bylaws that “prohibit or unreasonably restrict” owners of single-family detached units from putting solar panels on their roofs under a new bill that also creates a solar panel approval process for condo unit owners and their associations to follow.
Existing condo associations can opt out of these requirements if at least 75% of their board of directors votes to do so. However, that vote would need to occur by Jan. 1, 2028.
Connecticut already restricts planned community associations from prohibiting solar panels. The new law is essentially an expansion to include condos as well.
Driver's license applications
Learner’s permit holders must take an eight-hour course prior to getting their driver’s license under existing law, and Connecticut currently allows students to take it both in-person and through distance learning. Beginning Jan. 1, anyone taking the class remotely must keep their camera on, and driving schools can now charge up to $200 for it (the previous limit was $150).
Under that same law, as of Jan. 1 many applicants for a driver’s license or learner’s permit — as well as drivers convicted of violating highway worker safety laws — must complete a program administered by the Department of Motor Vehicles on highway work zone and roadside vehicle safety awareness.
All 16- and 17-year-old driver’s license applicants who get a learner’s permit beginning Jan. 1, 2026 must take the program, as well as adult driver’s license applicants who meet certain requirements (like having not previously held a Connecticut license or not currently holding a valid license issued by another state, territory or country).
Minimum wage increase
On Jan. 1, Connecticut’s minimum wage will increase by $0.59, from $16.35 per hour to $16.94 per hour.
That increase comes from a law signed by Gov. Ned Lamont in 2019 that, as of 2023, pegs the state’s minimum wage to the federal employment cost index.
Connecticut currently has the fourth highest state minimum wage, behind $16.66 in Washington and $16.50 in California and most of New York. Massachusetts and Rhode Island require a minimum wage of $15.
The Borinqueneeres
The Connecticut DMV will begin issuing commemorative license plates that recognize “The Borinqueneers,” the U.S. Army’s 65th Infantry Regiment made up largely of Puerto Rican servicemembers who served with distinction in the Korean War.
The plates will cost $60. They will be designed in consultation with the Hispanic-American Veterans of Connecticut Inc., and that group will receive $45 from the sale of each plate for bilingual services and assistance to the state’s veterans and current servicemembers.
Keep ReadingShow less
HVRHS’s Victoria Brooks navigates traffic on her way to the hoop. She scored a game-high 17 points against Nonnewaug Tuesday, Dec. 16.
Riley Klein
FALLS VILLAGE — Berkshire League basketball returned to Housatonic Valley Regional High School Tuesday, Dec. 16.
Nonnewaug High School’s girls varsity team beat Housatonic 52-42 in the first game of the regular season.
The atmosphere was intense in Ed Tyburski Gym with frequent fouls, traps and steals on the court. Fans of both sides heightened the energy for the return of varsity basketball.
HVRHS started with a lead in the first quarter. The score balanced out by halftime and then Nonnewaug caught fire with 20 points in the third quarter. Despite a strong effort by HVRHS in the last quarter, the Chiefs held on to win.
Housatonic’s Victoria Brooks scored a game-high 17 points and Olivia Brooks scored 14. Carmela Egan scored 8 points with 14 rebounds, 5 steals and 4 assists. Maddy Johnson had 10 rebounds, 4 steals, 2 assists and 2 points, and Aubrey Funk scored 1 point.
Nonnewaug was led by Gemma Hedrei with 13 points. Chloe Whipple and Jayda Gladding each scored 11 points. Sarah Nichols scored 9, Bryce Gilbert scored 5, Gia Savarese scored 2 and Jazlyn Delprincipe scored 1.
Keep ReadingShow less
loading
