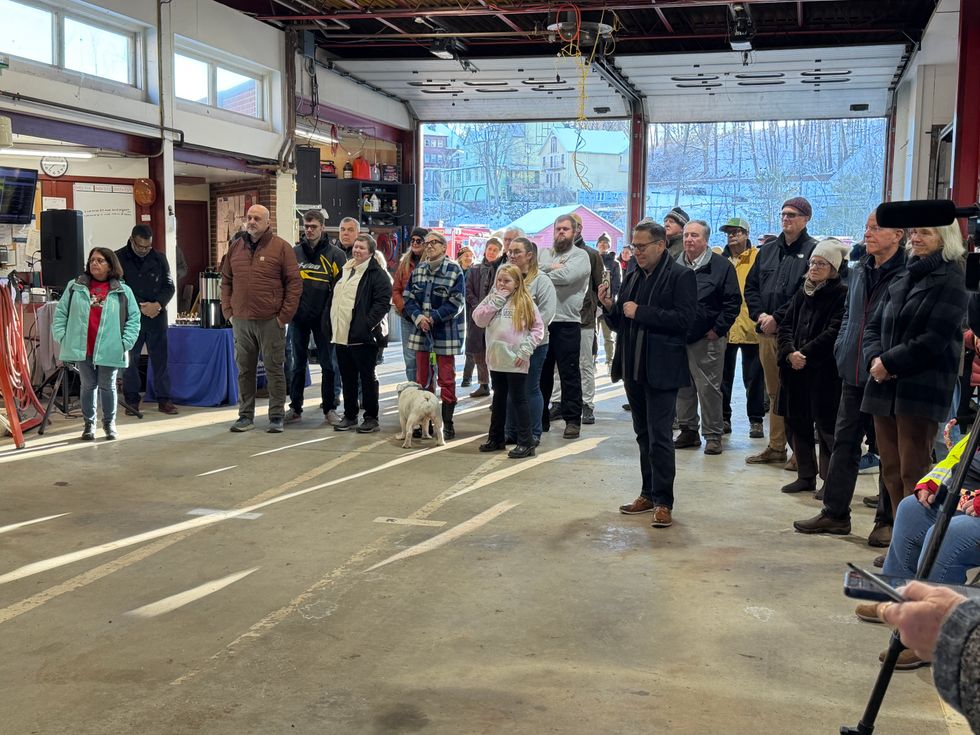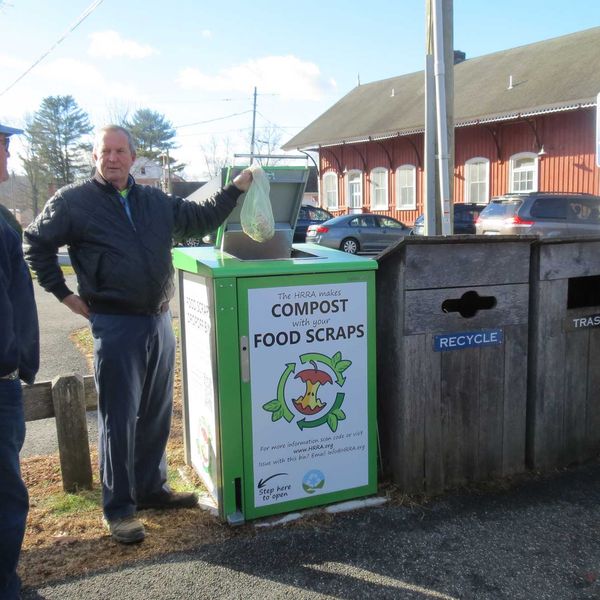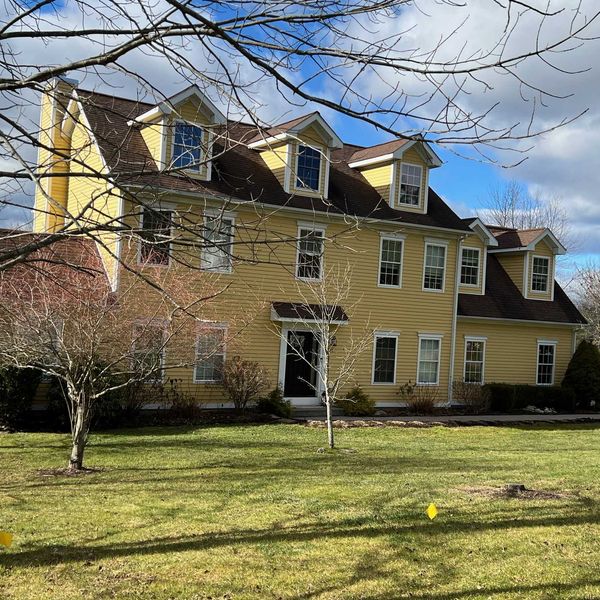Latest News
Officials, firefighters and community members break ground on the Norfolk Volunteer Fire Department’s new firehouse on Dec. 6.
By Jennifer Almquist
NORFOLK — Residents gathered under bright Saturday sunshine on Dec. 6 to celebrate a milestone more than a decade in the making: the groundbreaking for the Norfolk Volunteer Fire Department’s new firehouse.
U.S. Congresswoman Jahana Hayes (D-5) and State Rep. Maria Horn (D-64) joined NVFD leadership, town officials, members of the building committee and Norfolk Hub, and 46 volunteer firefighters for the groundbreaking ceremony.
With shovels in hand, participants dug into the soil beside the current Shepard Road firehouse, which will be demolished once the new facility is complete. The project is slated for completion on Dec. 21, 2026.
The town unanimously approved the new building at a special meeting on May 22, 2025, voting to replace the aging 50-year-old station considered no longer adequate for modern apparatus or safety standards. The NVFD has served Norfolk as an all-volunteer department for more than 120 years.

Henry Tirrell, Norfolk’s newly-elected First Selectman, welcomed the crowd of more than 150 people. He thanked his predecessor, Matt Riiska, a key player who worked for the past five years to secure funding for the building projected to cost $10.4 million.
Assistant Chief Matt Ludwig said, “One thing this experience has taught me is that building a firehouse isn’t just about blueprints and budgets. It’s about people, patience and a whole lot of teamwork.”
said, “This reflects the trust this town places in its volunteers, and the commitment we make in return; to be ready, dependable, and there when someone needs us. To the members of the Norfolk Volunteer Fire Department: this moment belongs to you as well. Your dedication, your patience, and your steady commitment to serving this town are the reason this station is being built; and it’s well earned.”
Tony Kiser and Barry Roseman lead the capital campaign, which to date has raised $3 million. Tirrell acknowledged the work of the architects Silver, Petrucelli + Associates of Hamden and Newfield Construction Group of West Hartford, which is managing the project.
State Rep. Horn helped secure a $2.5 million state grant for the new firehouse. A longtime champion of the plan, she was warmly received by the crowd. She said, “This is really exciting to have this finally coming to fruition and start the official part of the process on a sunny day in the Icebox.”
Congresswoman Hayes secured a $500,000 federal grant for the firehouse. She stood looking across at the gleaming firetrucks and added, “This is a really great day. I am glad to be a part of it and look forward to cutting the ribbon with you next year."
Tirrell smiled as the shovels were gathered up, “I am so proud to be part of such an amazing town. One of the cornerstones of our community is the shared support for each other.”
As people said their goodbyes and stomped the mud from their boots, Tirrell added, “I am thrilled that we are starting this final step to get the NVFD a facility that is safe and meets their needs, plus the needs of this town, so they can continue to keep us and our homes safe.”
Keep ReadingShow less
It may look dormant now, but the Emery Park pond is expected to return to life in 2026
By Alec Linden
KENT — Despite sub-zero wind chills, Kent’s Parks and Recreation Commission is focused on summer.
At its Tuesday, Dec. 2, meeting, the Commission voted in favor of a bid to rehabilitate Emery Park’s swimming pond, bringing the town one step closer to regaining its municipal swimming facility. The Commission reviewed two RFP bids for the reconstruction of the defunct swimming pond, a stream-fed, man-made basin that has been out of use for six years. The plans call to stabilize and level the concrete deck and re-line the interior of the pool alongside other structural upgrades, as well as add aesthetic touches such as boulders along the pond’s edge.
Ultimately, the Commission voted unanimously to recommend a bid totaling $562,635 from locally-based landscape design firm Kent Greenhouse & Gardens. The Commission has already allocated $500,000 towards the project in funds from the municipal capital plan and the American Rescue Plan Act, known as ARPA.
To cover the remaining cost, the Commission has moved to transfer $100,000 previously allocated for Emery Park playground improvements to the pond project, though the Board of Selectmen must hold a town meeting to authorize the reallocation. The addition of those funds would total $600,000, leaving a $37,365 surplus to the total estimate, which includes an optional aerator to help maintain water quality.
“I’m confident on that number, that we can fund that amount, and if not, I’m happy to go stand on the side of the street with a cardboard sign,” said Parks and Recreation Director Matthew Busse jokingly, noting that if additional fundraising is needed, strong support is likely given residents’ interest in the project.
The Kent Greenhouse and Gardens bid edged out a competing estimate from Millennium Builders, which came in under $500,000 but proposed a less durable polyvinyl chloride (PVC) liner instead of the pricier Gunite construction offered by Kent Greenhouse and Gardens. Millennium also projected a completion date of late next year, while Kent Greenhouse and Gardens estimated that it would have the swimming area open by early summer 2026. Busse clarified that the date is speculative, though, and delays are always possible.
Busse thanked all involved and noted the project’s progress: “I’m happy to say that we have reached a point where now we’re making a decision on how we’re going to finally walk over towards the final steps of this goal. So this is a huge moment.”
Accessibility at Emery Park
Later during Tuesday’s meeting, the Parks and Recreation Commission authorized Busse to apply for $2.4 million from the state Department of Energy and Environmental Protection’s Recreational Trails grant program to expand accessibility infrastructure at Emery Park. Currently, the majority of Emery Park’s facilities, such as the playground, fields and the soon-to-be reopened swimming pond are not ADA accessible due to the park’s steep topography and uneven walkways.
Commission member Heidi Wilson outlined the plan for a handicap accessible trail that would allow for park goers with disabilities to visit those attractions. Busse added that the plans ultimately seek to connect to the camping locations further from the road and ultimately all the way to the summit of Leonard Mountain. The funding would also provide an opportunity to install accessible bathrooms.
Keep ReadingShow less
Eddie Jacob was recently promoted to Assistant Brokerage Manager for four Litchfield Hills offices of William Pitt Sotheby’s International Realty.
Photo provided
William Pitt Sotheby’s International Realty has appointed Eddie Jacob as Assistant Brokerage Manager for its four Litchfield Hills offices, the company announced on Nov. 19.
In his new role, Jacob will support agents and help oversee operations in the firm’s Kent, Litchfield, Salisbury and Washington Depot brokerages.
He joined the company’s Litchfield office as a sales advisor in 2024 after more than a decade managing high-pressure workflows in the legal services and global translation industries.
Before moving into real estate, Jacob coordinated teams across New York, San Francisco, London and Hawaii, handling rapid-turnaround projects for law firms, federal agencies and international corporations.
“Real estate feels very similar,” said Jacob, who acted as the go-between for clients and linguists during eight deadlines and significant cases. “Buyers, sellers, attorneys and agents are often dealing with stressful situations, and my job is to keep things steady and moving forward.”
“The fast-paced environment I came from taught me how to stay calm, focused and organized—skills that will be instrumental in my new role.”
Jacob, who lives in Morris with his wife, Molly, said he was drawn to real estate as a way to more deeply engage with the Litchfield County community. The couple is expecting their first child this winter.
In Morris, Jacob serves as chairman of the town’s Ordinance Committee and has worked with regional partners, including South Farms, where he helped bring the brokerage on as a supporter of the venue’s summer music series.
He also previously co-managed a boutique entertainment company producing seasonal music events in New York City, an experience that further strengthened his ability to coordinate teams and community-facing programs.
Julie King, brokerage manager for William Pitt Sotheby’s, said Jacob’s promotion reflects his steady rise within the firm.
“Eddie has quickly distinguished himself as a thoughtful collaborator, a trusted resource for his peers and an engaged member of the community,” said King. “His professionalism, adaptability and commitment to supporting others have made him a natural fit for this leadership role.”
Jacob will assist in shaping strategy, strengthening office operations and supporting more than 100 agents across the Litchfield Hills region.
Founded in 1949, William Pitt Sotheby’s International Realty and Julia B. Fee Sotheby’s International Realty manages a $5.1 billion portfolio with more than 1,100 sales associates in 29 brokerages spanning Connecticut, Massachusetts and New York.
Keep ReadingShow less
Winter sports season approaches at HVRHS
Dec 05, 2025
Mohawk Mountain was making snow the first week of December. The slopes host practices and meets for the HVRHS ski team.
By Riley Klein
FALLS VILLAGE — After concluding a successful autumn of athletics, Housatonic Valley Regional High School is set to field teams in five sports this winter.
Basketball
Berkshire League basketball tips off Tuesday, Dec. 14. HVRHS’s girls' and boys' squads will face Nonnewaug High School to start the season. The boys' varsity team is under new leadership this year with the addition of head coach Bobby Chatfield. The boys will be out for revenge in the season opener at Nonnewaug, which knocked HVRHS out of the BL postseason tournament last year.
The girls will be at home Dec. 14 for the first league game of the basketball season. Coach Jake Plitt returns for his fourth season at the helm. Last year, the HVRHS girls were eliminated in the semifinals of the BL tournament by Northwestern Regional High School on their way to repeating as champions.
Hockey
Ice hockey players have joined a co-op team this year with New Milford High School. Two HVRHS athletes will be on the team: Logan Miller and Melanie Rundall.
Games and practices will be held at Canterbury School’s O’Neil Arena. The first official hockey game of the 2025-26 season will be Dec. 17 at home against the Newtown-New Fairfield co-op.
The Housatonic co-op team that was previously led by coach Dean Diamond disbanded after last season due to a player shortage. The New Milford co-op is led by coach Hank Dietter.
Swimming
The HVRHS swim team will begin the season with a road stretch. The first meet will be held Dec. 18 at Shepaug Valley High School, followed by meets at Northwestern and then Lakeview High School. The first home meet for the swim team will be Jan. 14 against Nonnewaug, held at The Hotchkiss School’s pool.
New to the team this year is freshman Phoebe Conklin, who competed at the YMCA National Long Course Swimming Championships in Ocala, Florida, this past summer. Conklin qualified for nationals in the 50-meter freestyle, 100-meter freestyle and 100-meter butterfly. The HVRHS swim team is coached by Jaqueline Rice.
Skiing
The HVRHS ski team practices and competes at Mohawk Mountain ski area in Cornwall. Competition will hit the slopes beginning with a group meet at home Wednesday, Jan. 14.The HVRHS ski team is coached by Bill Gold.
Indoor track
The last winter sport to get underway will be indoor track. Silas Tripp was the lone Mountaineer to sign up for the sport. He will represent HVRHS in meets, but travel with Lakeview athletes to meets. The first scheduled event will be at Bethel the weekend of Feb. 6 to Feb. 8.
Keep ReadingShow less
loading








