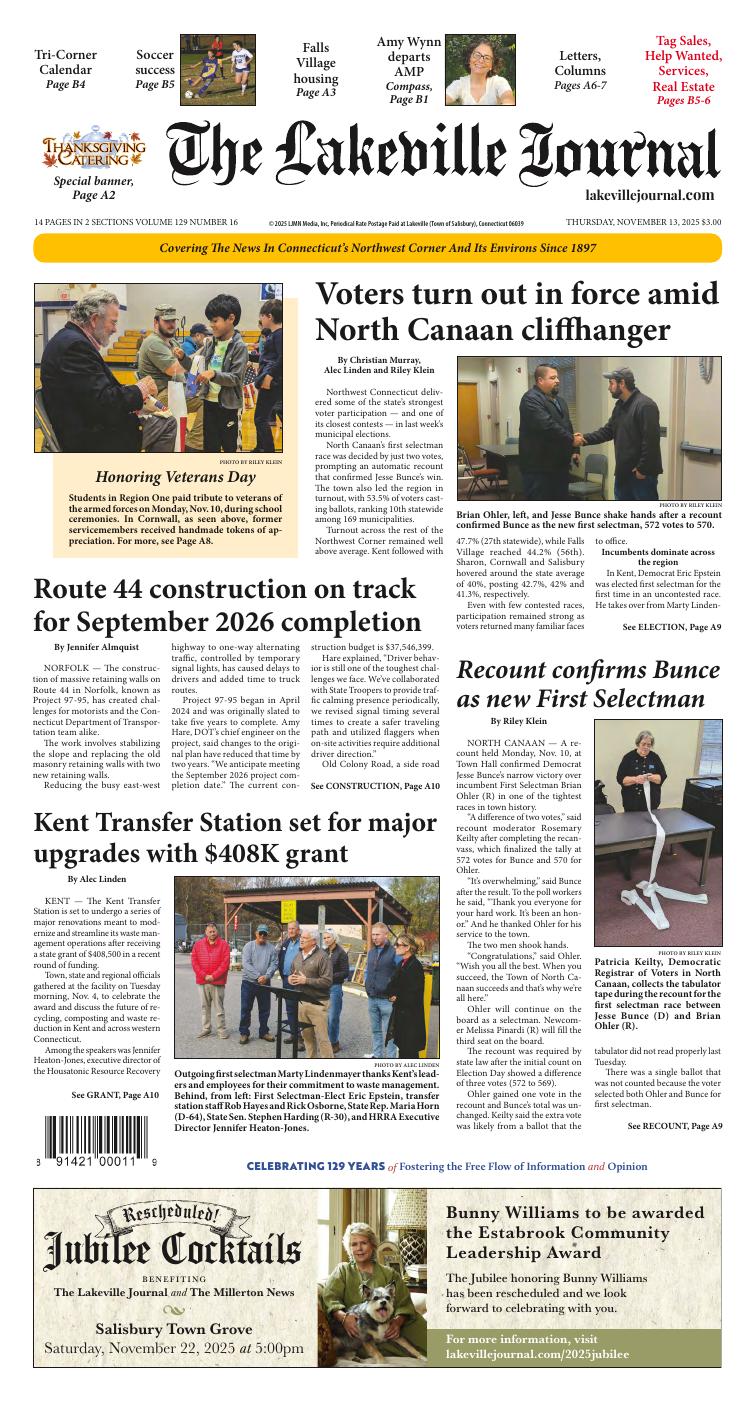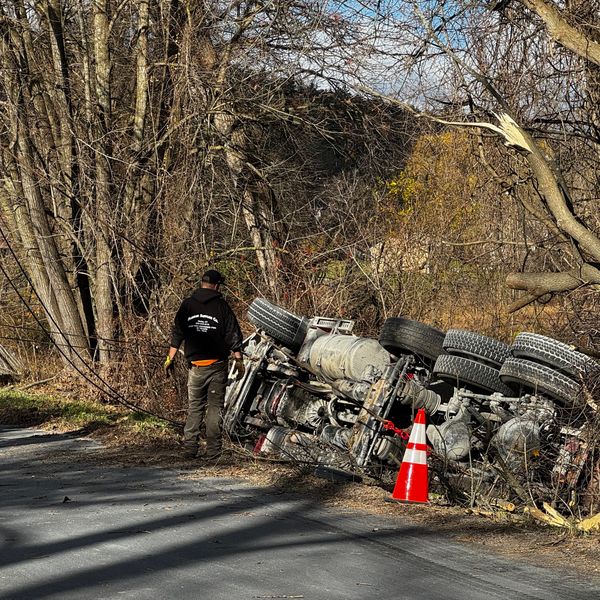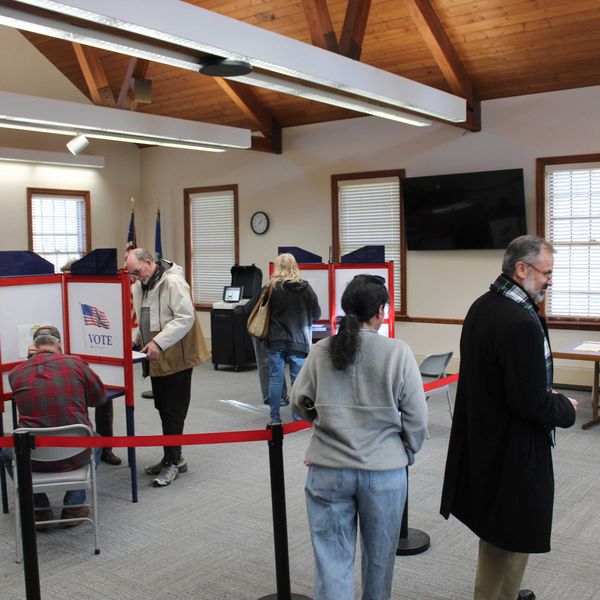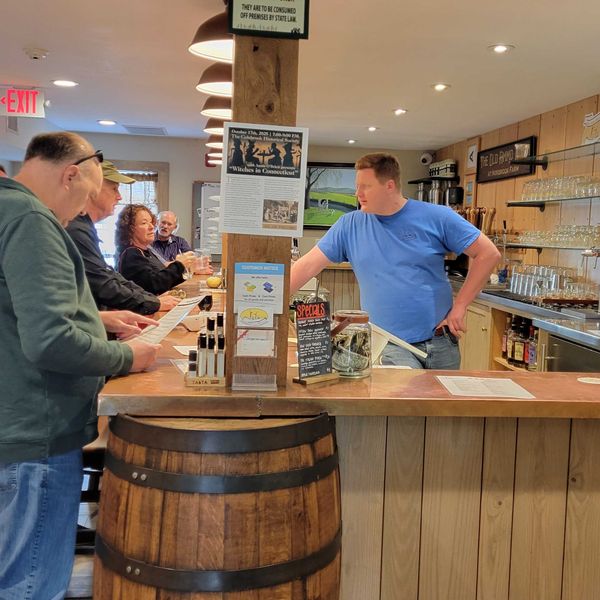Latest News
GNH collides with Holy Cross
Nov 16, 2025
Dae'Sean Graves and Owen Riemer brace for impact Saturday, Nov. 15.
Photo by Riley Klein
WINSTED — Holy Cross High School won 36-20 against the Gilbert/Northwestern/Housatonic co-op football team Saturday, Nov. 15.
The hard-fought contest was won in the air. Holy Cross QB Brady Lombardo completed 16/31 passes for 309 yards with five touchdowns and one interception.
GNH pounded the ground game for a total of 209 rushing yards. Cole Linnen, Jaden Hoffman and Trevor Campbell each ran in one TD. Wes Allyn caught an interception on defense.

The result did not alter Naugatuck Valley League (Copper) standings with Holy Cross (6-3) remaining in third place and GNH (4-5) remaining in fourth place. Seymour and Woodland Regional sit tied at the top with undefeated 9-0 records ahead of their showdown Nov. 26.
GNH scored first against Holy Cross on a seven-yard rush by Jaden Hoffman. Holy Cross responded with three quick reception touchdowns -- two by Dae’Sean Graves and one by Devonne Drake -- before halftime, creating an 18-7 lead at the break.

In the third quarter, Trevor Campbell scored for GNH and Nathan Craft scored for Holy Cross.
Holy Cross added two more reception TDs in the final quarter with one by Aaden Hall and another by Drake. GNH’s Linnen scored a 31-yard touchdown run to bring the final score to 36-20.
The final regular season game for GNH will be the Turkey Bowl against St. Paul Catholic High School Wednesday, Nov. 26, at 6 p.m. in Bristol.

Keep ReadingShow less
Final four finish for Mountaineers
Nov 14, 2025
HVRHS goalie Vi Salazar made 10 saves in the semifinal game against Morgan Wednesday, Nov. 12.
Photo by Riley Klein
NEWTOWN — Housatonic Valley Regional High School's girls soccer team's state tournament run concluded in the semifinals with a 4-2 loss to Morgan High School Wednesday, Nov. 12.
The final four finish was the deepest playoff push for Housatonic since 2014. Lainey Diorio scored both goals and keeper Vi Salazar logged 10 saves in the semifinal game.
"It's an unfortunate loss but you know they played their hearts out," said HVRHS coach Don Drislane. "Awesome season."

It was the final soccer game for HVRHS’s two senior captains: Ava Segalla and Madeline Mechare. Segalla ended her varsity career as the leading goal scorer in school history with a total of 133.
Morgan's size and speed on the field helped the Huskies dominate possession and earned them a bid to the Class S girls soccer championship for the second year in a row. In 2024, Morgan lost in penalty kicks to Coginchaug High School.
This year, the Huskies will face Old Saybrook High School in the Class S championship game at Trinity Health Stadium in Hartford on Saturday, Nov. 15 at 10 a.m. Old Saybrook defeated Canton High School 1-0 in the semis.
Keep ReadingShow less
Local writer shares veterans’ stories in Malcolm Gladwell’s ‘Medal of Honor’ podcast
Photo by Aly Morrissey
SHARON, Conn. — After 20 years as a magazine editor with executive roles at publishing giants like Condé Nast and Hearst, Meredith Rollins never imagined she would become the creative force behind a military history podcast. But today, she spends her days writing about some of the most heroic veterans in United States history for “Medal of Honor: Stories of Courage,” a podcast produced by Malcolm Gladwell’s company, Pushkin Industries.
From her early days in book publishing to two decades in magazines and later a global content strategist for Weight Watchers, Rollins has built a long and varied career in storytelling.
“I’ve learned a lot with each career shift, but the higher I went up the masthead, the less it was about writing and editing,” said Rollins. “I missed the creative process.”
While the podcast isn’t her first writing project, it marks her first foray into audio storytelling.
“During the pandemic I used to listen to mostly true crime podcasts when I was doing the laundry, driving my kids somewhere or working in the garden,” she said. Now Rollins gets to write one, and approaches each episode with awe and a reporter’s curiosity.
After 30 years of friendship with Malcolm Gladwell, the pair decided to collaborate on a project that would combine their shared journalism roots with stories that celebrate bravery and courage.
“Malcolm approached me about a project, and he was looking for a subject that he believed would really bring people together in this fractured political time we’re going through,” said Rollins.
Enter “Medal of Honor.”
The podcast’s namesake is the highest U.S. military decoration for valor, awarded for “conspicuous gallantry and intrepidity at the risk of life above and beyond the call of duty.” Each episode brings to life the story of a Medal of Honor recipient — often with the cinematic pacing and emotional resonance of a feature film.
“Medal of Honor” released its second season this summer, and production on a third season is underway. While Season One was narrated by Gladwell himself, Season Two introduced a new voice with firsthand experience. J.R. Martinez is a former U.S. Army soldier, author, motivational speaker and winner of Dancing with the Stars Season 13.
Writing for two very different narrators, Rollins said, has been both a challenge and a joy.
“As we’ve gotten to know each other and gotten deeper into this project together, I can almost predict how J.R. will react to certain moments,” she said. “He brings so much heart and humanity to the stories.”
Both her father and father-in-law served as Marines, but Rollins said military history was never top of mind until Gladwell pitched her the idea.
“The deeper you get into a subject you don’t know about, the more excited you get about it,” she said. “It’s been a way for me to learn about the incredible sacrifice woven into our country’s history.”
Rollins approaches each episode of “Medal of Honor” by looking first at the act of sacrifice itself, which she describes as “a moment that often happens in a flash.”
She dives deep into research, gathering biographical details from their upbringing and motivations to the circumstances that led them into combat. She then recreates the atmosphere of the conflict, setting the scene with vivid historical detail.
“These men would tell you they were just average guys,” said Rollins. “And if you believe that, then you have to believe we’re all capable of that same bravery or selflessness. It has really shown me the incredible courage we all have, and our ability to do right in the world.”
Keep ReadingShow less
loading














