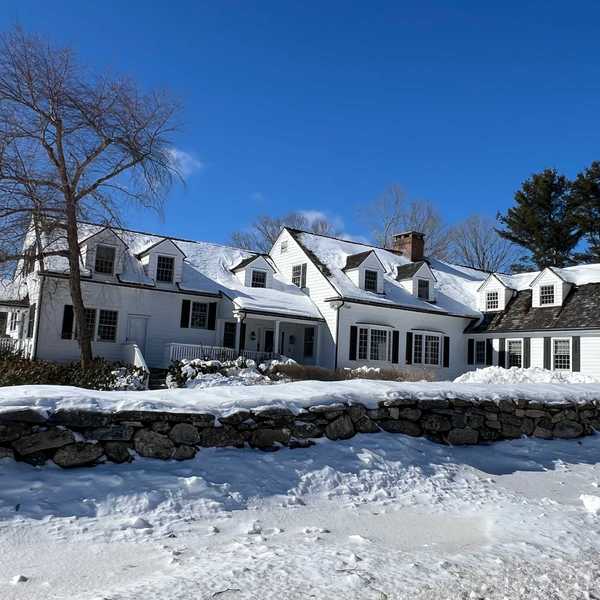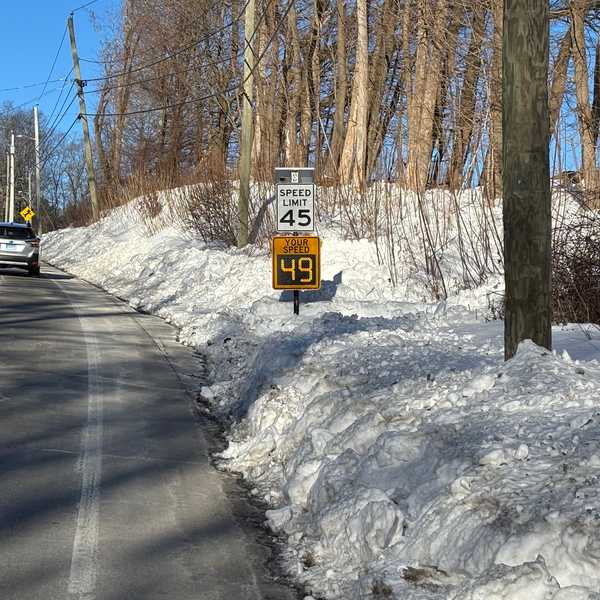Substantial housing development proposed in Kent
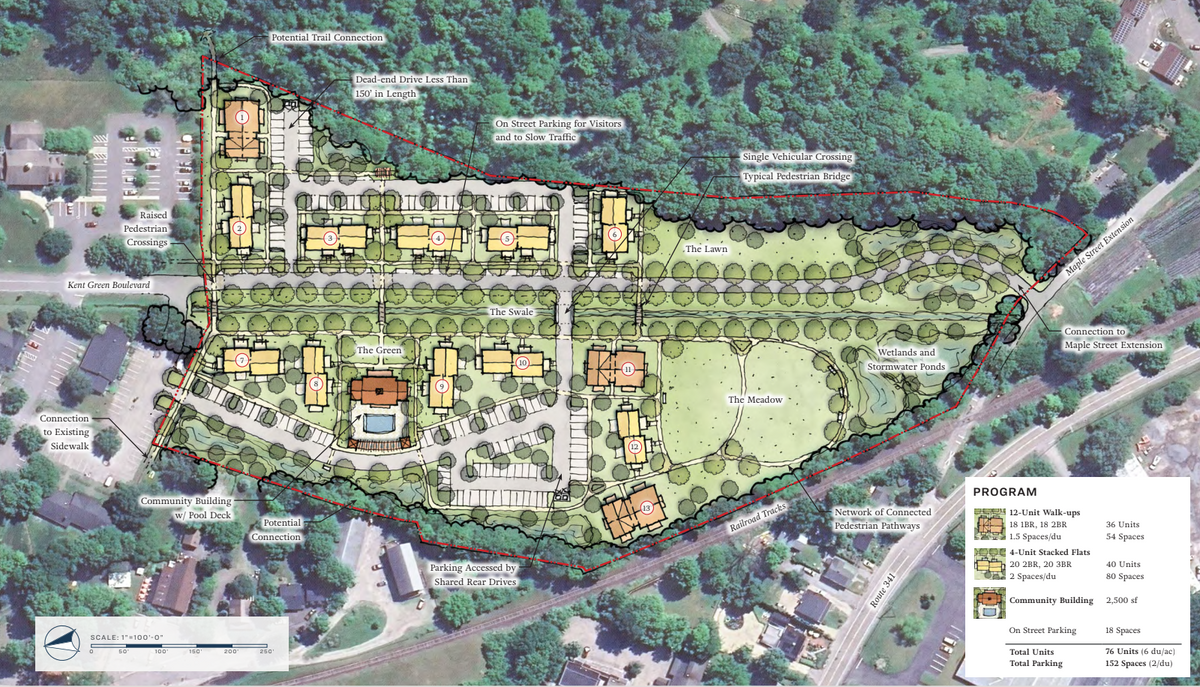
The preliminary plans for the development, showing the Kent Green Boulevard extension as a central, tree-lined corridor for the neighborhood. The plans show three 12-unit walkup buildings and 10 four-unit stacked flats for a total of 76 units.
Photo by Alec Linden



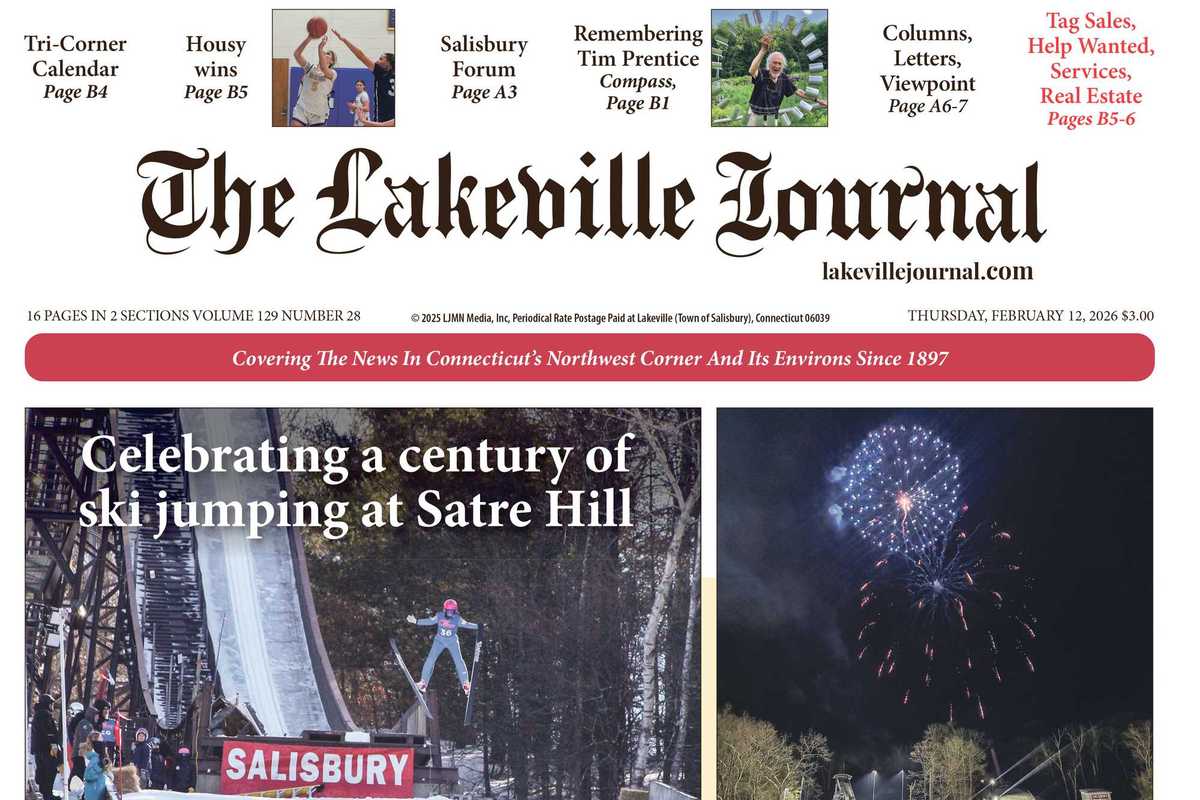


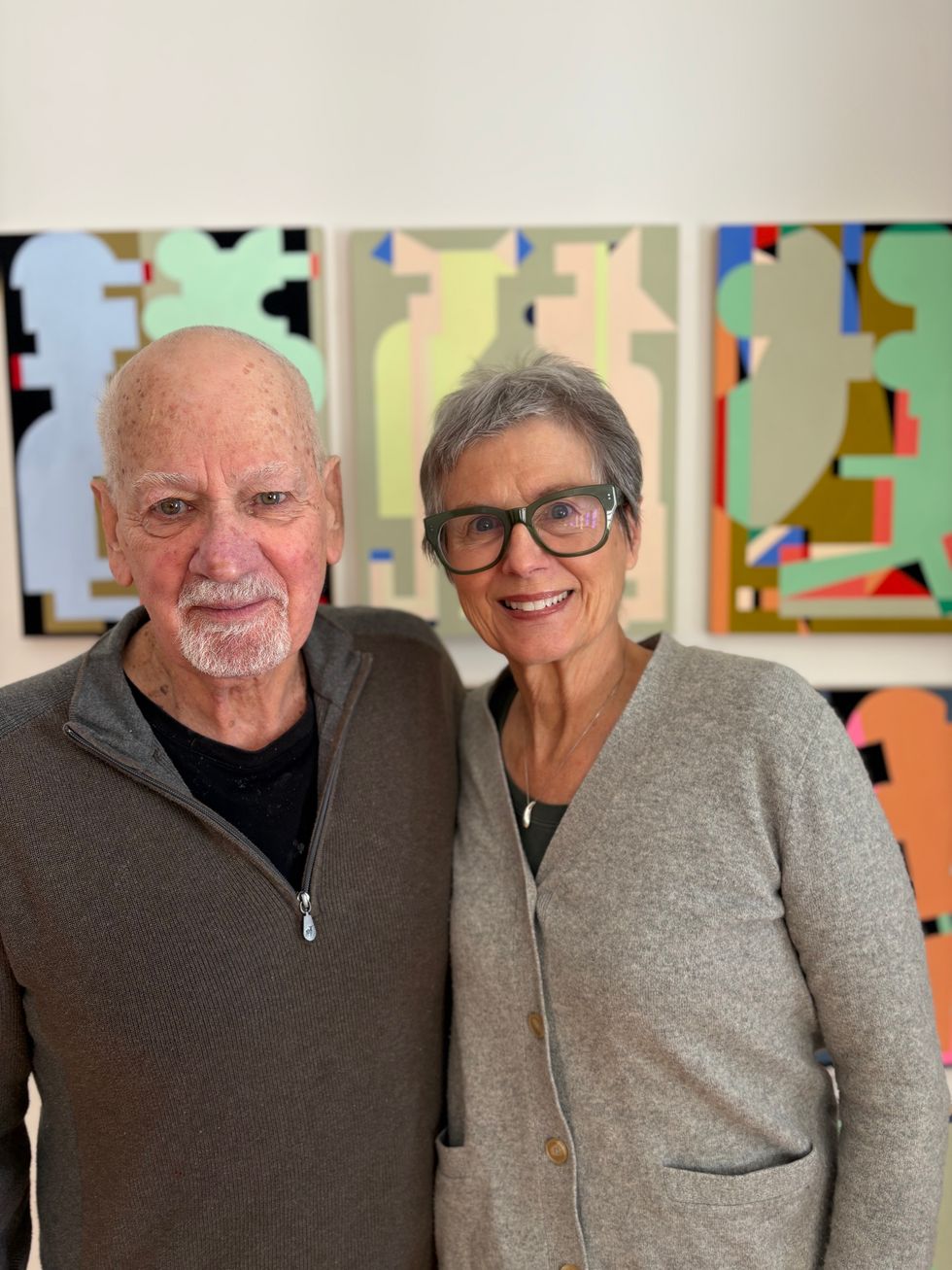 Plagens and Fendrich at home in front of some of Fendrich’s paintings. Natalia Zukerman
Plagens and Fendrich at home in front of some of Fendrich’s paintings. Natalia Zukerman
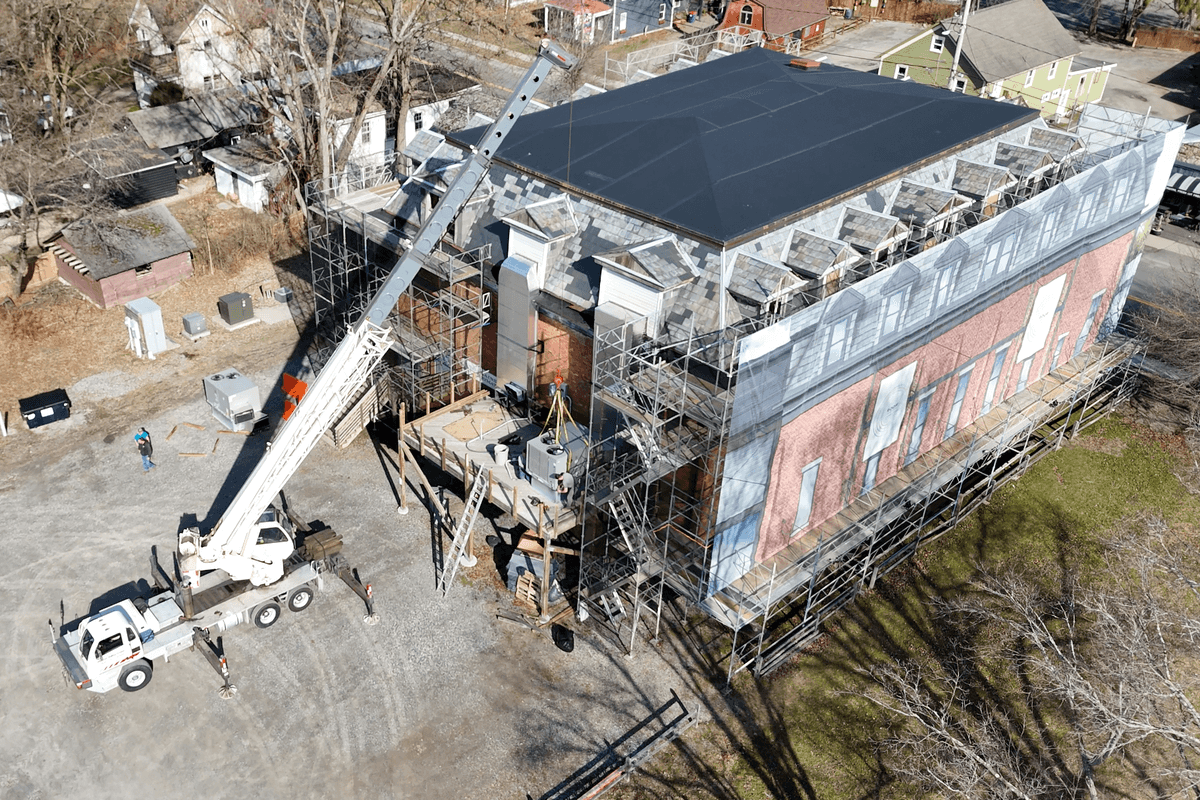

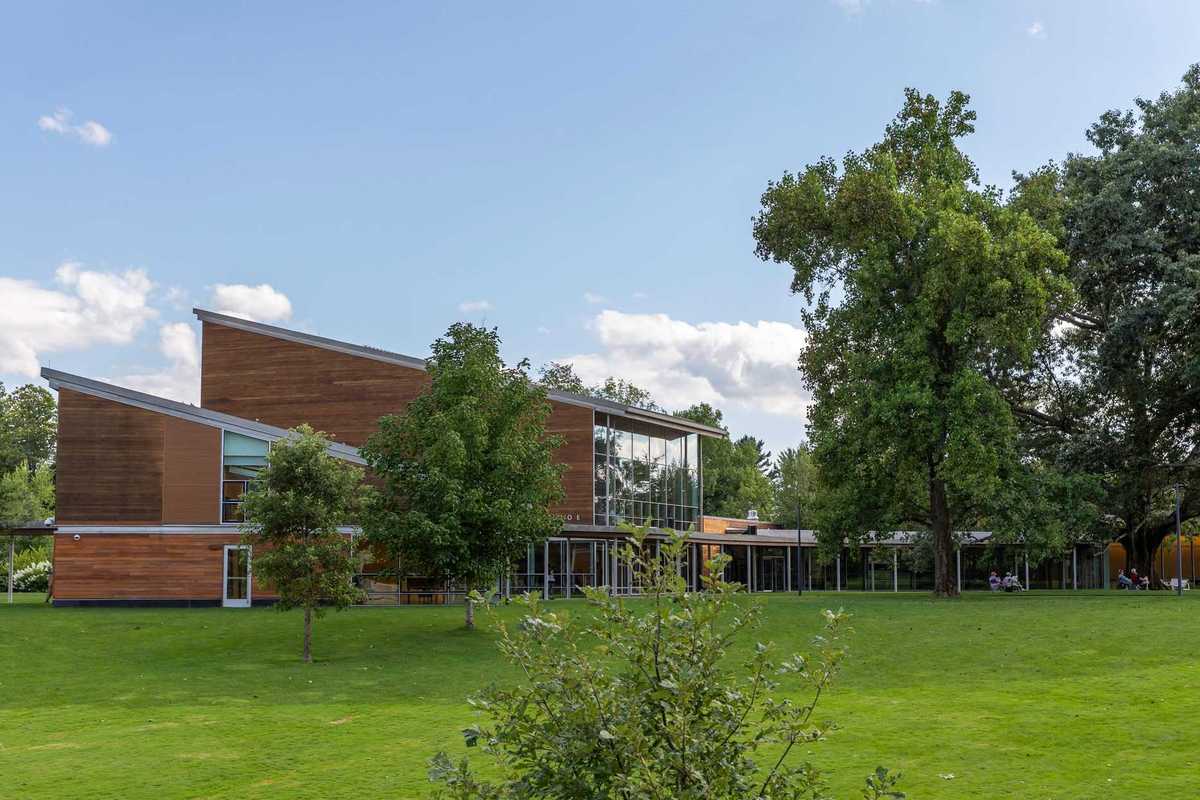
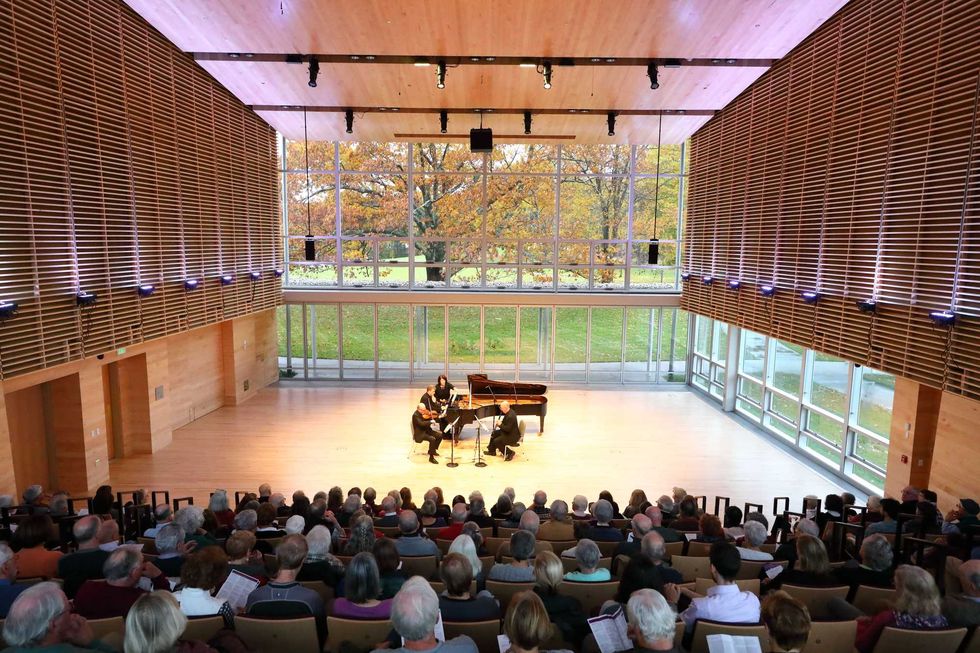 Interior of the Linde Center for Music and Learning.Hilary Scott, courtesy of the BSO
Interior of the Linde Center for Music and Learning.Hilary Scott, courtesy of the BSO